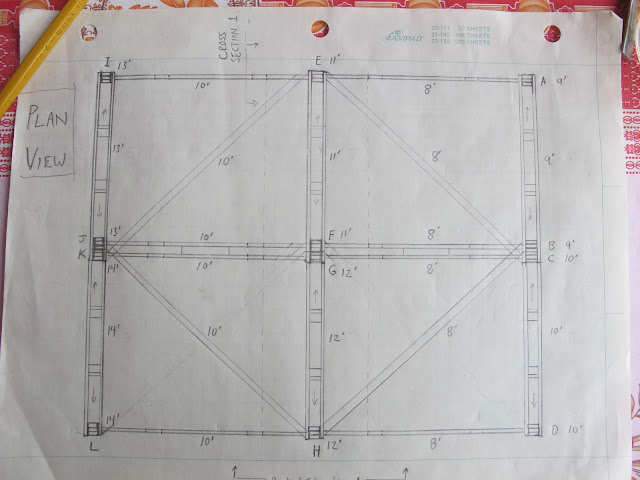You can see that I started a lettering system so that talking about the actual structure of the playhouse is more feasible. The posts are lettered A through L, from shortest to tallest. That way we can refer to the the posts by letter, and the cross pieces by the two letter combo that they connect. Make sense? Bueno.
Note the heights of everything marked on the plan view. The plan view correlates with the other two drawings, so if you are familiar with plans, elevations, and cross sections, this should all make sense. They are not fully detailed though, so don't assume these drawings are exhaustive.
The way this thing is designed, there are 6 prefab arches:
AB, CD, EF, GH, IJ, KL. The arches consist of sandwiched 2x6 posts. The outer pieces of each post are continuous, and the inner piece is broken up, allowing for the other cross pieces to slot in. The breaking up of the inner piece of each post sandwich also keeps the overall weight down a little bit. The drawing below shows the middle two arches, attached side by side (EF + FG). The rectangles in the posts show where the cross pieces would slot in. It doesn't show the exact makeup of the middle part of each post sandwich, because that's not all that important to the structure right now, and can be detailed later.
Not shown on the cross section below are 2x4 pieces that will connect the bottom of each arch for transport. For instance, Arch EF would have a piece connecting the ground end of posts E and F so that the huge legs wouldn't act like levers. They can be removed on site once the arches are up, connected and braced.
Their are 8 cross pieces that consist only of a 10 foot long 2x8, and 2x6 bracing below. Two of the cross pieces (DH and HL) are shown below. They slot into the posts. They can also be prefabbed. They can also all be identical. This will make construction off-site easier, transport simple (stack them) and set up easier too.
That's all for now. Just wanted to introduce the structural stuff with more detail, and accurate, diagrammed drawings.
Thoughts? Comments? Ideas, questions, hoorays, sparkles?



No comments:
Post a Comment